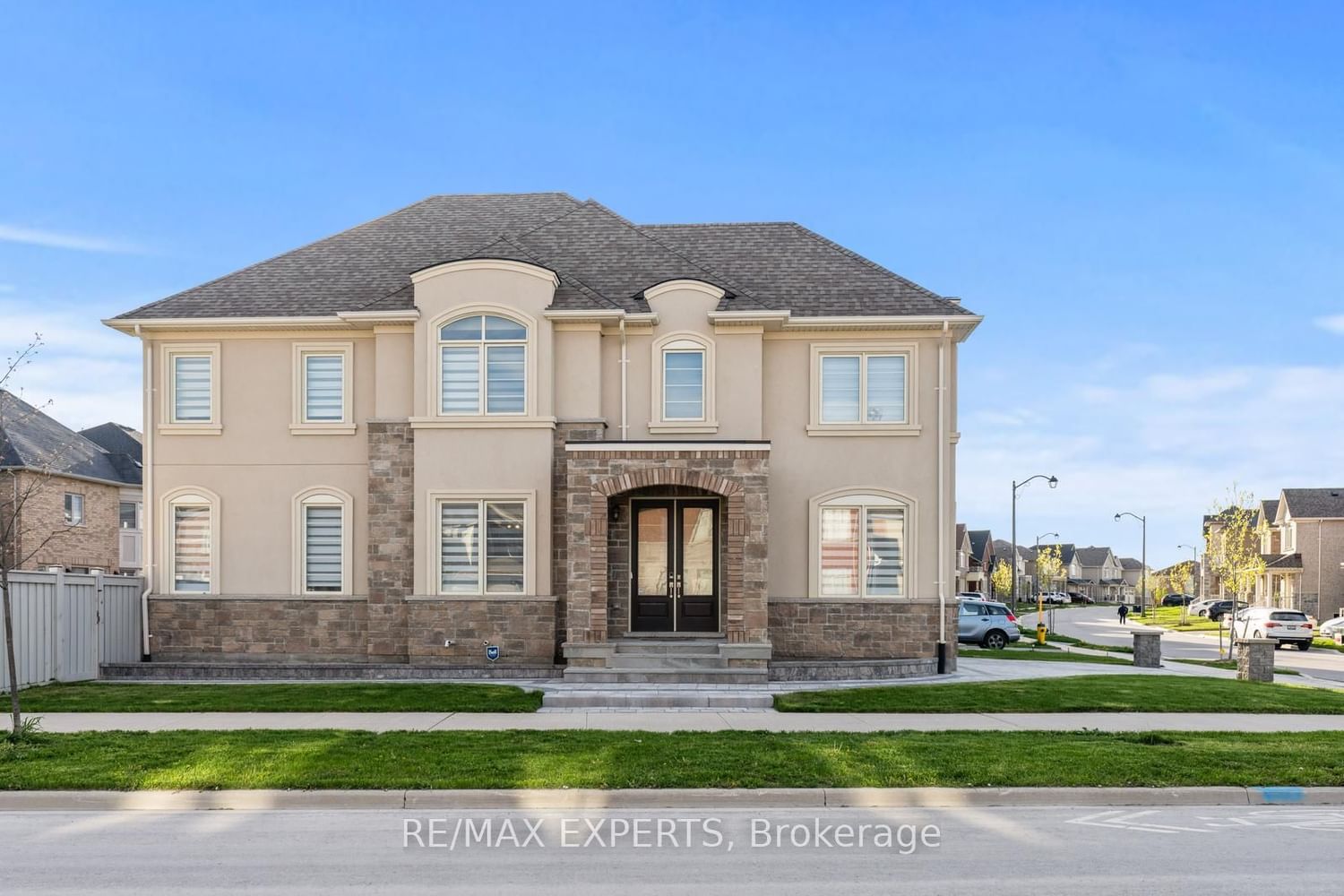$1,180,000
$*,***,***
4-Bed
3-Bath
Listed on 5/8/24
Listed by RE/MAX EXPERTS
Your Dream Home Awaits! 103 Frederick Pearson St radiates elegance & comfort! This stunning 4 Br, 3 Bath home embodies an open concept design that blends functionality with coziness. Throughout the home, hardwood floors grace each room, complemented by the warm glow of pot lights. The heart of the home, an upgraded kitchen, exudes sophistication with its custom backsplash, S/S appliances, & Quartz countertops, while a cozy eat-in area provides the perfect setting for casual dining. The primary bedroom features crown mouldings, pot lights, walk-in closet & a 5-PC ensuite. Additional bedrooms provide ample space, while second-floor laundry adds convenience to the everyday routine. This home boasts landscaped grounds that enhance the natural beauty of the surroundings. 103 Frederick Pearson St offers a lifestyle of unparalleled luxury and comfort!
Central Vac Rough In **LEGAL DES CONT** LOT 164, PLAN 65M4609 SUBJECT TO AN EASEMENT IN GROSS OVER PART 11 PLAN 65R37874 AS IN YR2839090 SUBJECT TO AN EASEMENT IN GROSS AS IN YR2839092**
N8318442
Detached, 2-Storey
9
4
3
1
Attached
3
Central Air
Unfinished
Y
Stone, Stucco/Plaster
Forced Air
N
$5,599.34 (2023)
74.64x25.52 (Feet) - 89.72 X 50.66 X 74.64 X 23.88 X 25.52 Ft
